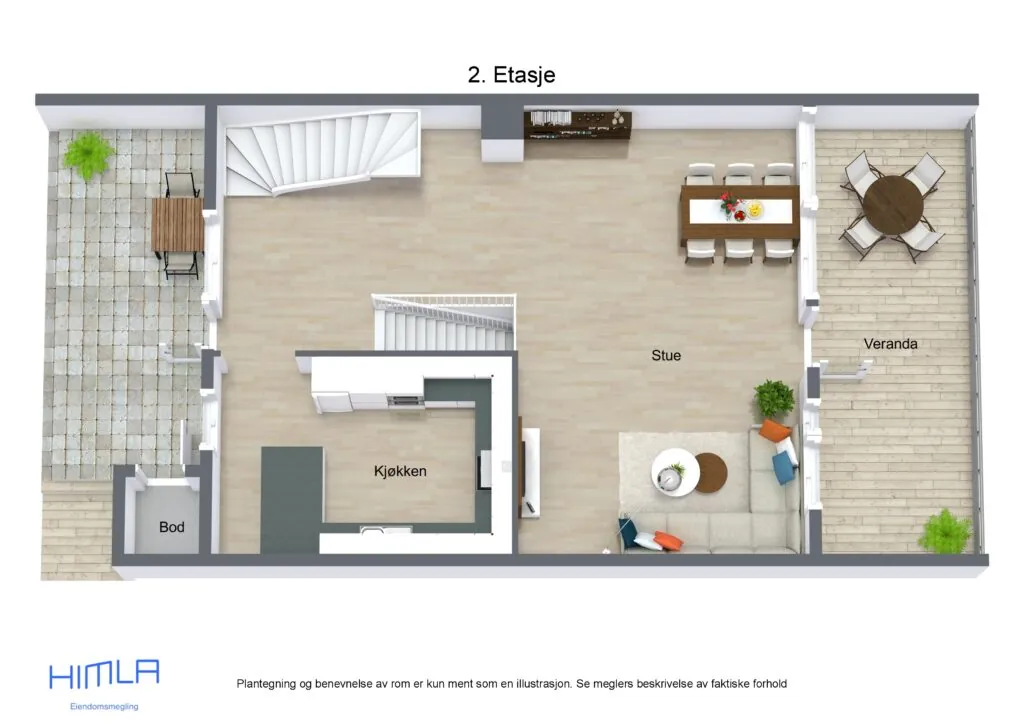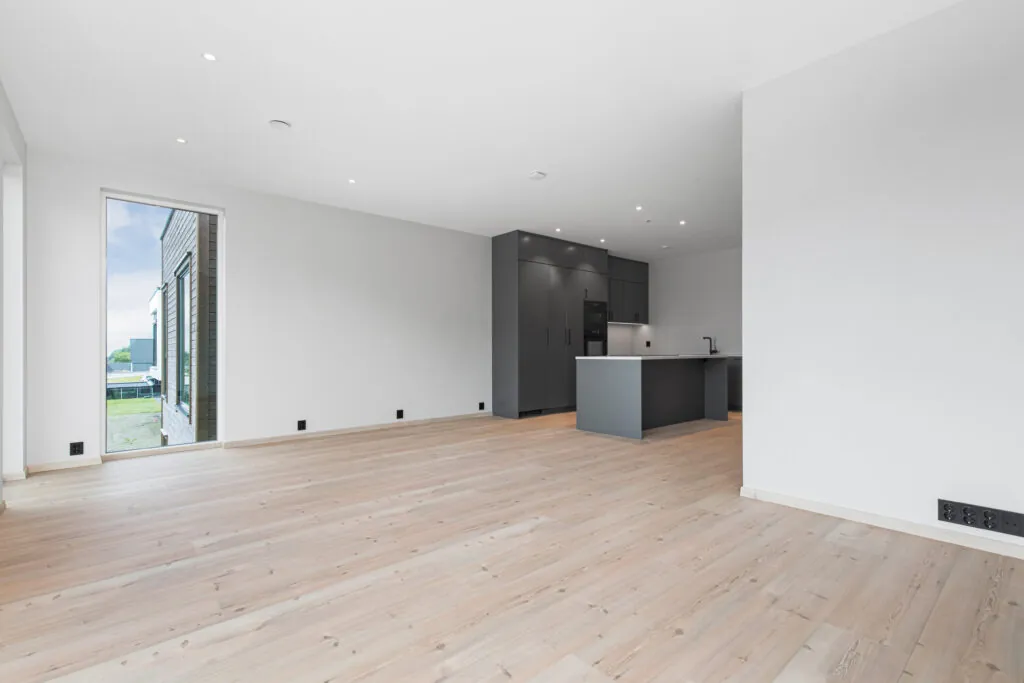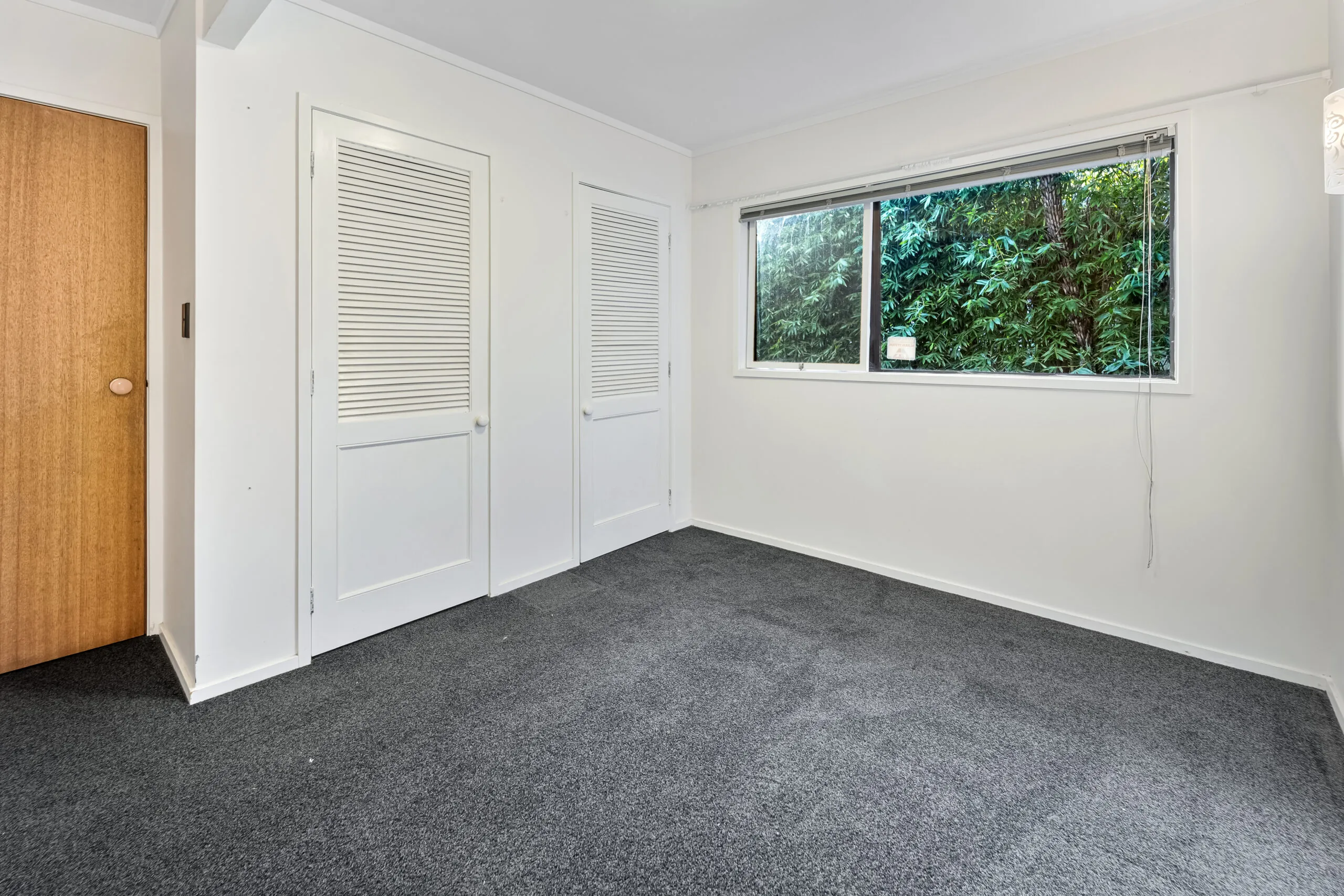
2D vs 3D Floor Plans: Which You Should Choose?
Introduction
Floor plans are an essential component of real estate and architectural design. They serve as a blueprint for the layout of a space, providing a visual representation of the arrangement of rooms, walls, doors, and fixtures. Choosing the right type of floor plan is crucial for accurately conveying the vision of a project and ensuring that all stakeholders are on the same page. In this blog, we will compare 2D floor plans and 3D floor plans, discussing their features, advantages, and disadvantages to help you make an informed decision about which type of floor plan to choose for your next project.
What is 2D Floor Plans?
Floor plans come in various forms, with 2D floor plans being one of the most commonly used types. A 2D floor plan is a flat, two-dimensional drawing that provides a bird’s-eye view of a space. These plans typically include key elements such as walls, doors, windows, and fixtures, allowing viewers to understand the layout and flow of a building or room.

2D Floor Plan by Digihomestudio.com
Features of 2D Floor Plans
2D floor plans are characterized by their simplicity and clarity. They often use standardized symbols to represent different architectural elements, making them easy to read and interpret. These plans are usually created using CAD (computer-aided design) software, which allows for precise measurements and easy modifications.
Advantages of 2D Floor Plans
One of the main advantages of 2D floor plans is their simplicity. They are straightforward to create and understand, making them a cost-effective and time-efficient option. Because they are easy to modify, 2D floor plans are ideal for projects that require frequent updates and changes. Additionally, they are suitable for communicating basic layout information to contractors, builders, and clients.
Disadvantages of 2D Floor Plans
However, 2D floor plans have some limitations. Their flat, two-dimensional nature means they lack depth and spatial perception, which can make it difficult for viewers to fully understand the space. This limitation can be particularly challenging for clients who may struggle to visualize the final result based on a 2D drawing alone.
What is 3D Floor Plans?
Floor plans have evolved with advancements in technology, giving rise to 3D floor plans. A 3D floor plan is a three-dimensional representation of a space that provides a realistic view of the layout, complete with textures, lighting, and furnishings. These plans allow viewers to see the space from various angles, offering a more immersive and comprehensive understanding.

3D Floor Plans by Digihomestudio.com
Features of 3D Floor Plans
3D floor plans include detailed elements such as furniture, decor, and lighting, creating a lifelike representation of the space. These plans are typically created using specialized 3D modeling software, which allows designers to add realistic textures and effects to the model. The ability to view the space from multiple perspectives is a key feature of 3D floor plans.
Advantages of 3D Floor Plans
The primary advantage of 3D floor plans is their enhanced visualization and realism. They provide a better spatial understanding and depth perception, making it easier for clients to grasp the layout and design. This level of detail and realism is particularly useful for client presentations and marketing purposes, as it creates a more engaging and interactive experience. Additionally, 3D floor plans can help identify potential design issues early in the process, reducing the likelihood of costly changes later on.
Disadvantages of 3D Floor Plans
Despite their benefits, 3D floor plans have some drawbacks. They are generally more expensive and time-consuming to create compared to 2D floor plans. The creation of a detailed 3D model requires specialized software and skills, which can add to the overall cost of the project. Additionally, making modifications to 3D floor plans can be more complex and time-intensive.
Key Differences Between 2D and 3D Floor Plans
When comparing floor plans, it’s important to consider the key differences between 2D and 3D options. These differences can impact various aspects of the project, from cost and time investment to user experience and flexibility.

2D Floor Plan by Digihomestudio.com

3D Floor Plan by Digihomestudio.com
Visualization and Detail
2D floor plans provide a clear and simple representation of a space, focusing on the layout and dimensions. In contrast, 3D floor plans offer a detailed and realistic view, complete with textures and furnishings, providing a more comprehensive understanding of the space.
Cost and Time Investment
2D floor plans are generally more cost-effective and quicker to produce. They require less specialized software and skills, making them a practical choice for projects with budget constraints or tight timelines. On the other hand, 3D floor plans involve higher costs and longer development times due to the complexity of creating detailed 3D models.
At Digihomestudio.com, we can deliver a 2D Floor Plan within 24 hours and a 3D Floor Plan in 48 hours.
User Experience and Engagement
3D floor plans excel in terms of user experience and engagement. Their realistic and interactive nature makes them more appealing for client presentations and marketing materials. In contrast, 2D floor plans may be less engaging but offer clarity and simplicity, which can be beneficial for straightforward communication of layout information.
Flexibility and Ease of Modifications
2D floor plans are easier to modify and update, making them ideal for projects that require frequent changes. The simplicity of 2D drawings allows for quick adjustments without the need for extensive rework. Modifying 3D floor plans can be more complex and time-consuming, as changes often require significant adjustments to the 3D model.
Application in Different Phases of Design and Construction
2D floor plans are commonly used in the early stages of design and planning, where simplicity and clarity are essential. They are also useful for construction documentation and communication with contractors. 3D floor plans, on the other hand, are often utilized in the later stages of design, for client presentations, and for finalizing design details.
When to Choose 2D Floor Plans
Choosing the right type of floor plan depends on the specific needs of the project. There are several scenarios where 2D floor plans may be the better choice.
Early Stages of Design and Planning
In the initial stages of design, when the focus is on conceptualizing the layout and basic structure, 2D floor plans are highly effective. They provide a clear and straightforward representation of the space, allowing designers to explore different layout options quickly.
Budget Constraints
For projects with limited budgets, 2D floor plans are a cost-effective option. They require less specialized software and expertise, reducing the overall cost of the design process.
Simple Projects with Straightforward Layouts
For projects with simple and straightforward layouts, 2D floor plans may be sufficient. These plans effectively communicate the basic structure and dimensions of the space without the need for detailed 3D modeling.
Projects Requiring Frequent Updates and Modifications
If the project involves frequent changes and updates, 2D floor plans are easier to modify. Their simplicity allows for quick adjustments, making them ideal for iterative design processes.
When to Choose 3D Floor Plans
In certain scenarios, 3D floor plans are the preferred choice due to their detailed and realistic nature.
Complex Projects with Intricate Designs
For projects with complex and intricate designs, 3D floor plans provide a better understanding of the space. The detailed visualization helps identify potential design issues and ensures that all elements are accurately represented.
Client Presentations and Marketing
When presenting designs to clients or creating marketing materials, 3D floor plans are more engaging and impactful. Their realistic representation of the space helps clients visualize the final result, enhancing their overall experience and satisfaction.
Final Stages of Design for Accurate Visualization
In the final stages of design, 3D floor plans are valuable for ensuring accuracy and detail. They provide a comprehensive view of the space, allowing designers to finalize design elements and make any necessary adjustments before construction begins.
Projects Requiring Detailed Spatial Understanding
For projects that require a detailed spatial understanding, such as interior design or large-scale developments, 3D floor plans are essential. They provide a clear and realistic view of the space, helping stakeholders make informed decisions.
Suggestions for Floor Plans Services
If you are looking for a professional virtual staging and render service at an affordable price, Digihomestudio.com is a worthy place for you to trust and accompany. You can expect to invest around $29 for a meticulously designed and lifelike final image, suitable for showcasing your home across various digital platforms.
We have a network of world-class virtual stage editors and designers in Vietnam. To ensure the best level of service, the customer service team is located in the US.
Our virtual home staging services include:
- Staging for empty or furnished rooms
- 2D and 3D floor plans
- Change the color of the walls and floors
- Virtual renovation
- Erase furniture and small objects
- And much more!
If you’re prepared to elevate your real estate marketing strategies, reach out to Digihomestudio.com now and experience the benefits of collaborating with one of the top virtual staging firms available today.

3D Floor Plans by Digihomestudio.com
Conclusion
In conclusion, both 2D and 3D floor plans have their own set of advantages and disadvantages. The choice between the two depends on the specific requirements of the project, including budget, complexity, and the need for detailed visualization. 2D floor plans are cost-effective, easy to modify, and ideal for early design stages, while 3D floor plans offer enhanced realism and engagement in full color, making them suitable for complex projects and client presentations. By carefully assessing your project’s needs, you can choose the right type of floor plan to ensure a successful outcome.
Further reading:
- Virtual Staging Renovation: Transform Your Home Without Lifting a Finger
- 5 Ways Commercial Virtual Staging Can Speed Up the Sales Process
- Virtual Staging vs. Home Staging: Which is Right for You?







Leave a Reply